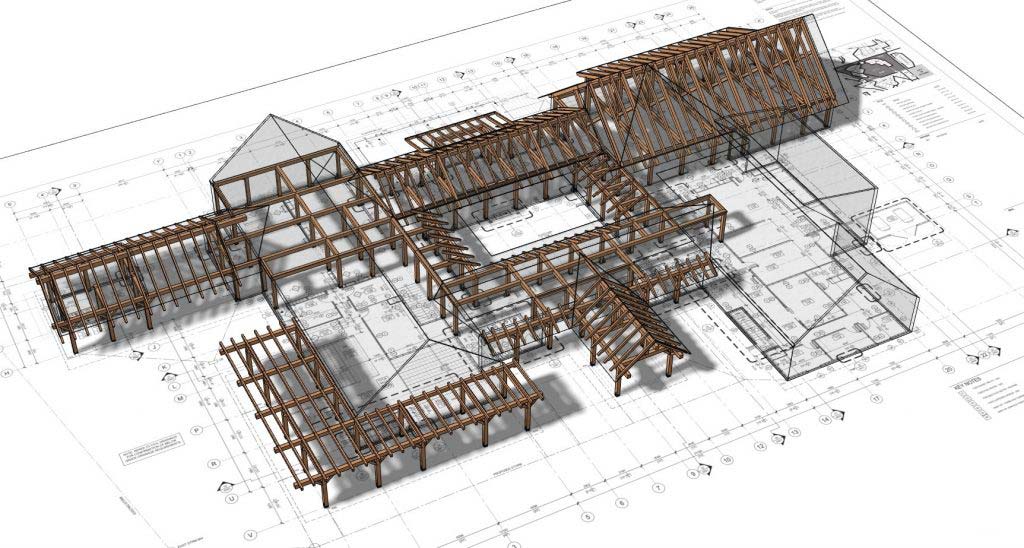Architectural Design & Consultation
Complete design package from conceptual drawings, joinery and the completed engineered shop drawings
- The Concept -
- first step is to get a basic concept for the project - preliminary sketches, drawings, plans etc
- basic overall sizes of timbers, desired bents and any other pertinent information
- The Design (if required)
- in-house designers begin the design process using your conceptual ideas and/or plans
- plans will be sent to you for review and approval
- 2D & 3D modelling services
- we use CadWork software, CadWork is able to import files from other popular CAD software (ie: REVIT, Sketchup, etc)
- CadWork is the market leader for CAD/CAM heavy timber design
- Full architectural drawing package & engineering (if required)
- design loads, building codes, self-weight, dead, live, snow loads, seismic loads etc. all factor into the design
- once the timber is sized and the joint forces are determined the design of the joinery begins
- Shop drawings will be produced upon completion of the design, drawings & joinery

